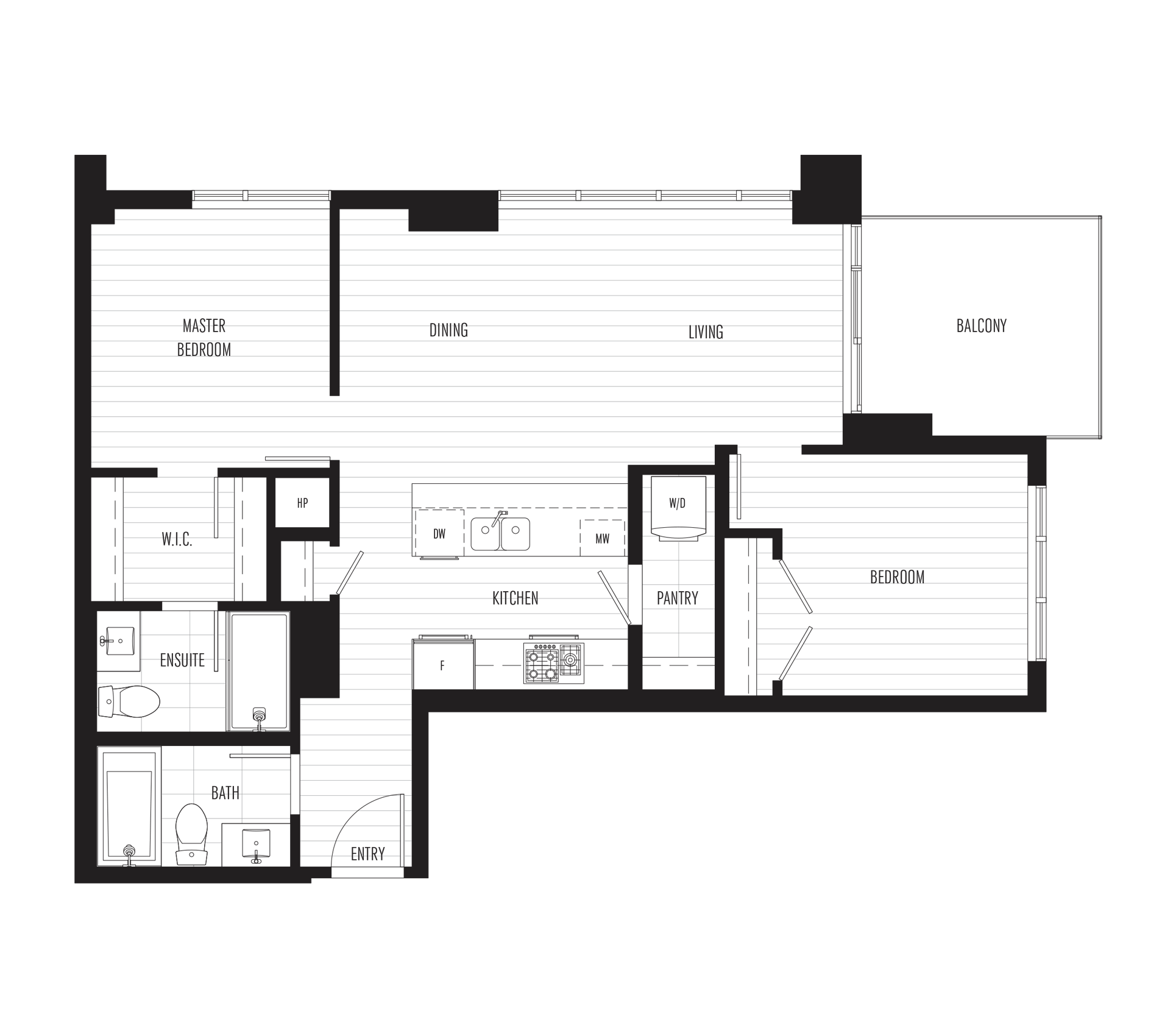
The developer reserves the right to make changes, modifications or substitutes to the building design, specifications and floorplans should they be necessary. Renderings, views, and layouts are for illustration purposes only. Sales powered by MLA Canada Realty. E. O.E.
